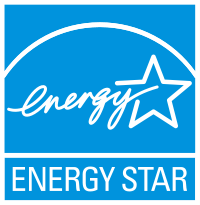1200 - 1 Adelaide Street East
1 Adelaide St E, Toronto, Ontario M5C 2V9get_app
Suite Information
Suite Size
24,750 sf
Availability
Immediately
Type
Office
Rate
Inquire
Total Additional Rent
$27.70 /sf
Suite Notes
- Full floor opportunity
- Build out includes reception, kitchen, large boardroom, a mix of offices/meeting rooms, and universal washroom
Suite Information
Suite Size
24,750 sf
Availability
Immediately
Type
Office
Rate
Inquire
Total Additional Rent
$27.70 /sf
Suite Notes
- Full floor opportunity
- Build out includes reception, kitchen, large boardroom, a mix of offices/meeting rooms, and universal washroom
Industrial Suite Specifications
Building Description
One Adelaide, anchored by OPSEU Pension Trust and MNP, is located at the corner of Yonge Street and Adelaide Street East. The 30-storey LEED Gold-certified office tower, originally built in 1991 and recently renovated, is an iconic part of Torontoʼs vibrant downtown financial district.
For more information please view the 1 Adelaide webpage:1 Adelaide Street East
General
Tenant Cost
Constructionexpand_more
Elevatorsexpand_more
Safety & Accessexpand_more
Parkingexpand_more
Anchor Tenantsexpand_more
Public Transportexpand_more
Downloads
Patrick HenryDirector, Leasing, Sales RepresentativeGWL Realty Advisors Inc., Brokeragesmartphone
+1 416 507 2844
emailPatrick.Henry@gwlra.com
Certifications




