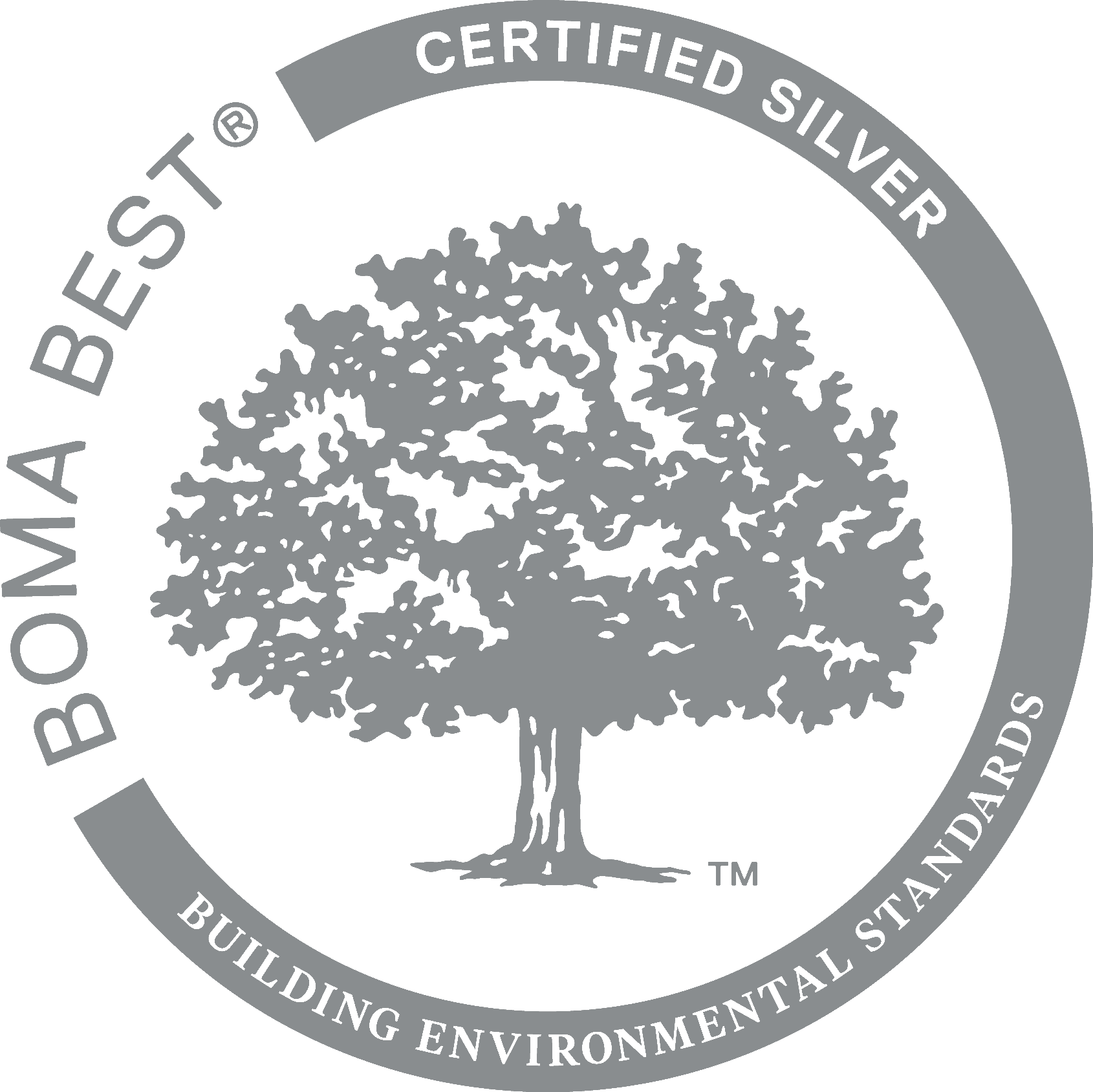1 Toronto St
1 Toronto St, Toronto, Ontario M5Cget_app
Building Description
1 Toronto Street is located at the northeast corner of King Street East and Toronto Street adjacent Toronto's Financial Core. The commercial property constructed in 1989 consists of a single office tower containing approximately 325,000 feet and 20,000 feet of street fronting retail with convenient access to public transit and the underground PATH system.
General
Tenant Cost
Building Sizeexpand_more
Number of Floor(s) 15
Constructionexpand_more
Typical Power 2 W/sf
Lighting 2 W/sf
Clear Height 9'
Washrooms per Floor 2
HVAC After Hour Cost $ 50.00 /hr
HVAC Hours of Operation 8:00am-6:00pm (Mon - Fri)
Fibre Optic Capability Yes
Shipping & Receiving Yes
Elevatorsexpand_more
Safety & Accessexpand_more
Anchor Tenantsexpand_more
Public Transportexpand_more
Downloads
Building Brochure
Availability Report
Broker Package
Eric ShawExecutive Vice President, Sales RepresentativeCushman & Wakefieldsmartphone
+1 416 505 0219
emailEric.Shaw@cushwake.com
Andrew BoutilierVice President, Sales RepresentativeCushman & Wakefieldsmartphone
+1 416 871 1765
emailAndrew.Boutilier@cushwake.com
Certifications

