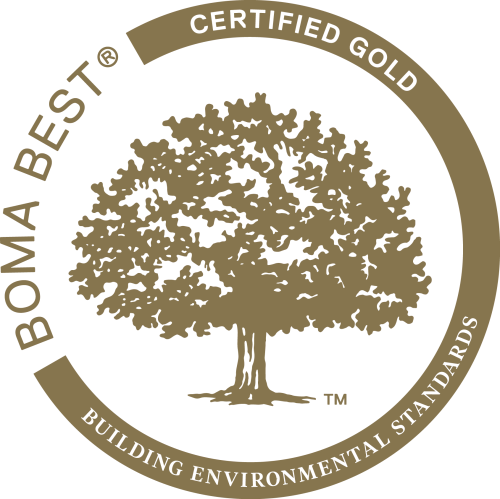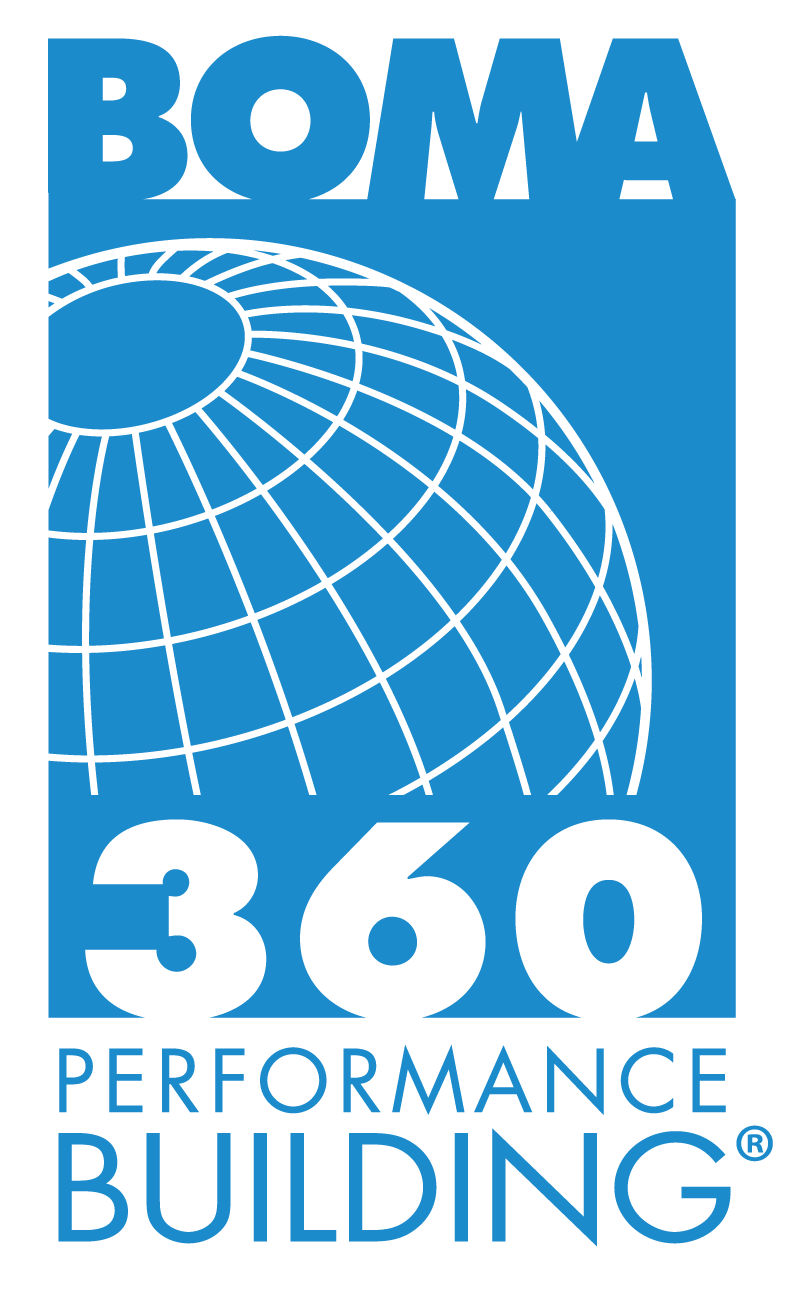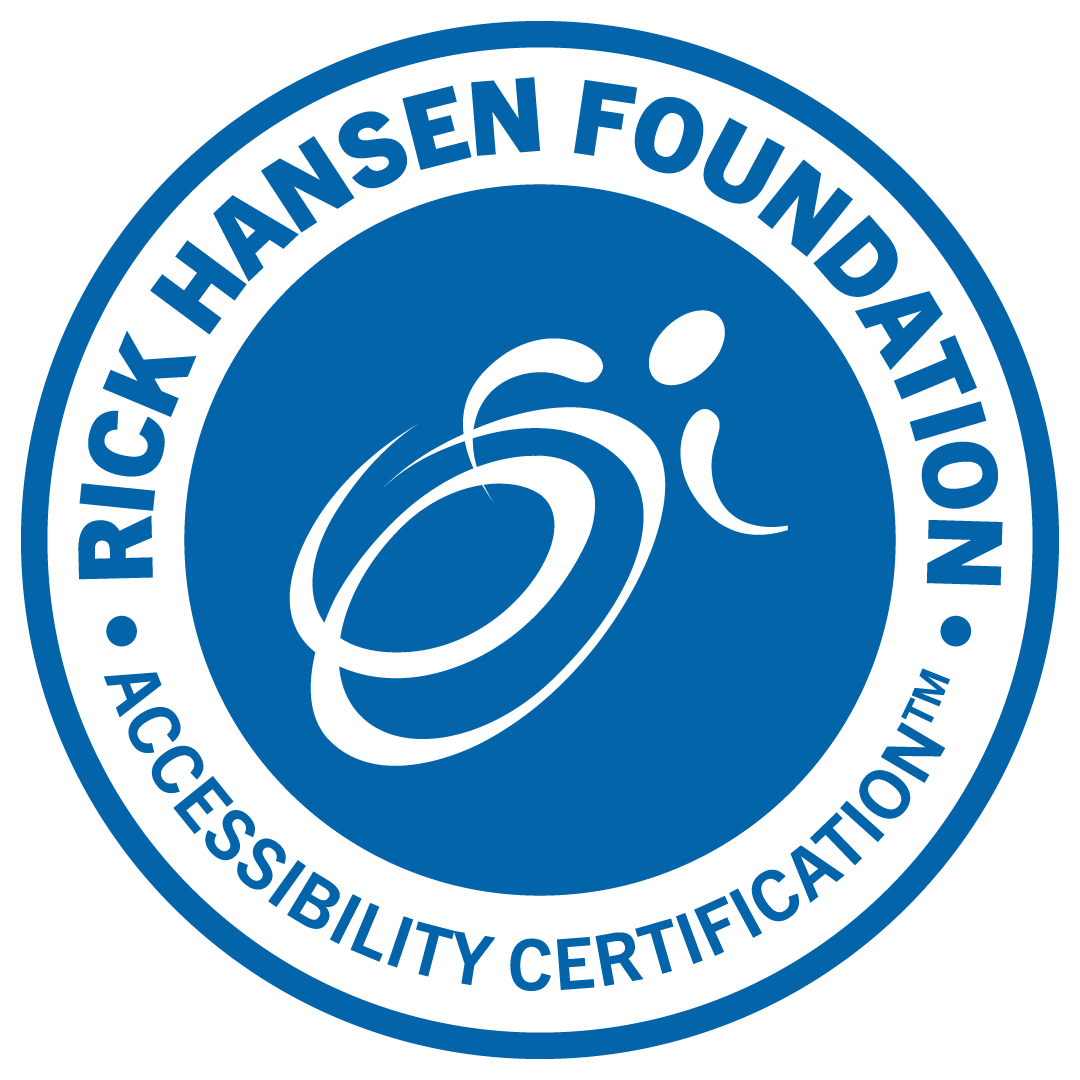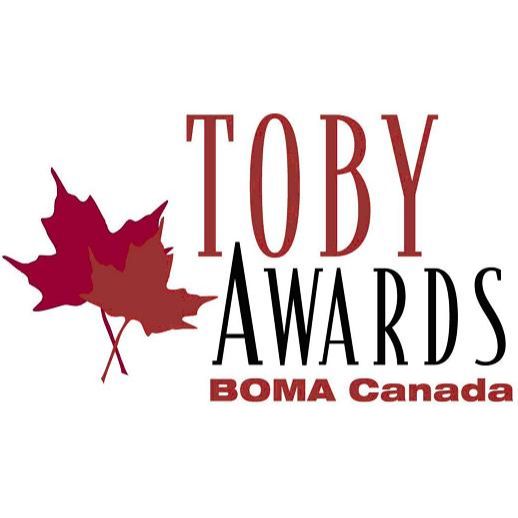151 Yonge Street
Building Description
Conveniently situated in Toronto's financial core, 151 Yonge Street provides unparalleled access to the city’s central business district and public transportation.
151 Yonge Street is connected via Toronto’s internationally renowned underground pedestrian walkway system (the PATH) as well as the Queen Street subway station, with entrances on Yonge Street and Richmond Street. The property is also proximate to Downtown’s major shopping, hotels, office complexes, theatres, restaurants and hospitals. Committed to environmental sustainability, 151 Yonge Street has achieved BOMA BEST GOLD.
Building Features
-
Proximate to major hotels, restaurants and shops including the 3.5-million-square-foot Toronto Eaton Centre
-
Direct connection to public transportation and PATH
-
Complementary web-based Concierge available to all tenants
-
Leading edge communication capabilities
- 24hour access to underground parking
Downloads
+1 416 507 2844
emailPatrick.Henry@gwlra.com
Certifications



