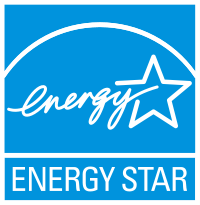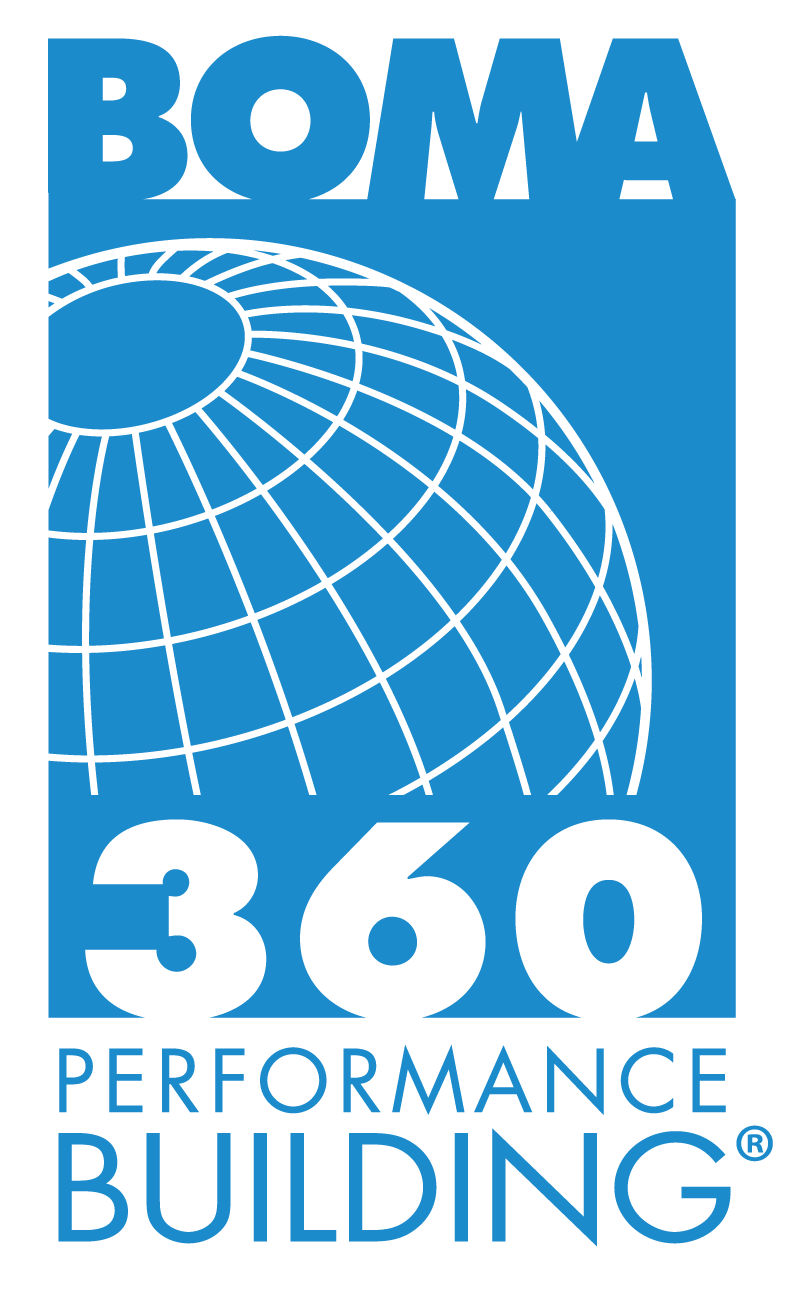33 Yonge Street
33 Yonge St, Toronto, Ontario M5E 1G4get_app
Building Description
A unique and extraordinary landmark building that connects two of Toronto’s most remarkable location; the financial core and the historic St. Lawrence neighborhood. Building features Include high speed telecommunications infrastructure, six high speed elevators, large underground parking garage.
Amenities
Concierge: YES (security 24/7)
Gym Facilities: YES (2nd flr)
Bicycle Storage: P1
Lockers/Showers: P1
General
Tenant Cost
Building Sizeexpand_more
Constructionexpand_more
Typical Power 3 W/sf
Lighting 2 W/sf
Clear Height 11'
Washrooms per Floor 4
HVAC After Hour Cost $ 50.00 /hr
HVAC Hours of Operation 8:00 am-6:00 pm (Mon.-Fri.)
HVAC Description Perimeter heating unit / interior VAV
Satellite Dish Capability Yes
Fibre Optic Capability Yes
Shipping & Receiving Yes
Emergency Generator Yes
Elevatorsexpand_more
Safety & Accessexpand_more
Parkingexpand_more
Anchor Tenantsexpand_more
Public Transportexpand_more
Surface Transit Route Yes
Downloads
Patrick HenryDirector, Leasing, Sales RepresentativeGWL Realty Advisors Inc., Brokeragesmartphone
+1 416 507 2844
emailPatrick.Henry@gwlra.com
Certifications





