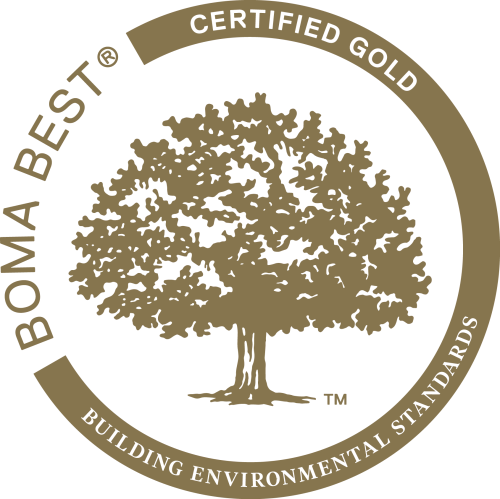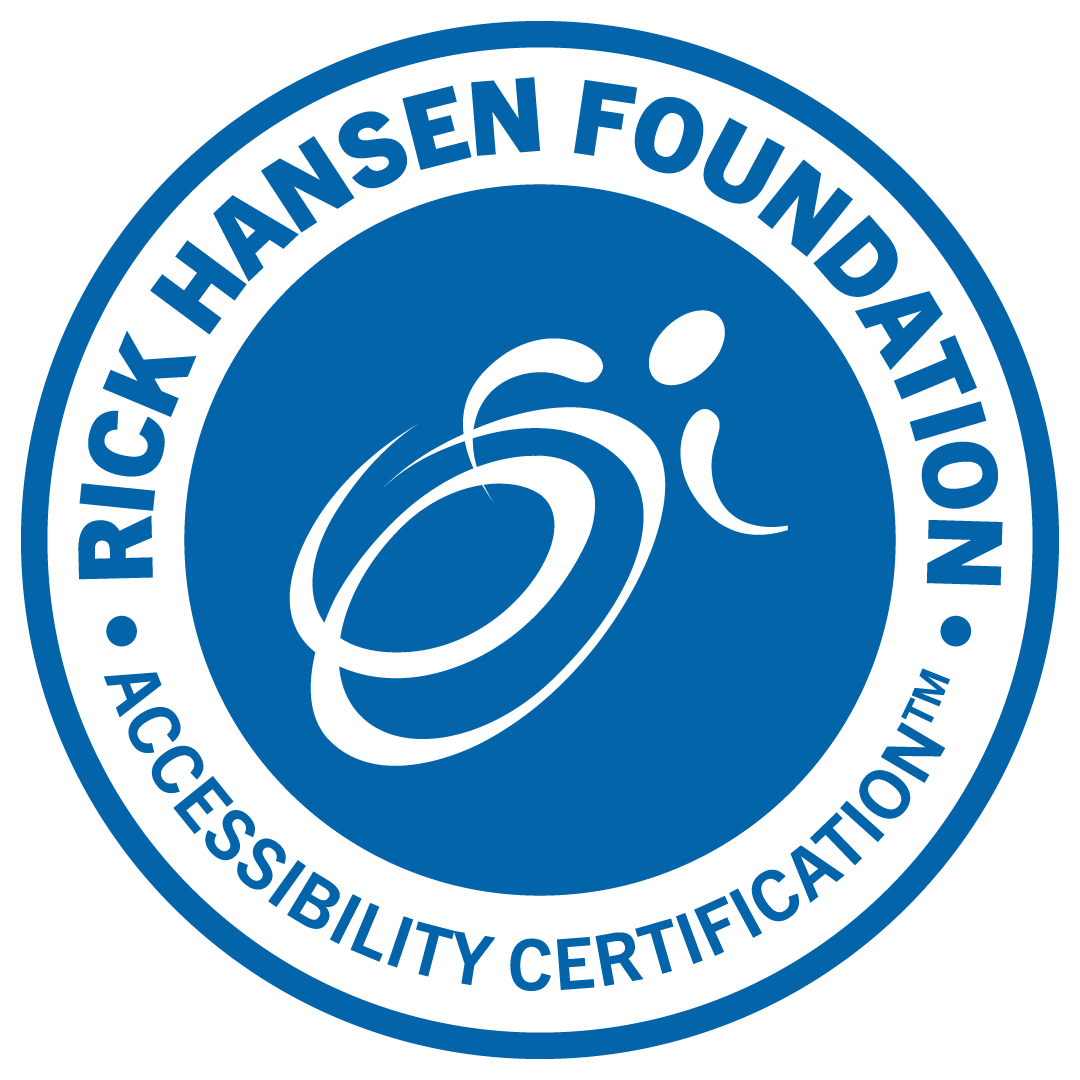600 - 4 King Street West
4 King St W, Toronto, Ontario M5H 1B6get_app
Suite Information
Suite Size
13,643 sf
Availability
Immediately
Type
Office
Rate
Inquire
Total Additional Rent
$30.00 /sf
Suite Notes
- Full floor opportunity
- Build out includes reception, a mix of offices/meeting rooms, kitchen, boardroom and open area for workstations and collaboration
Suite Information
Suite Size
13,643 sf
Availability
Immediately
Type
Office
Rate
Inquire
Total Additional Rent
$30.00 /sf
Suite Notes
- Full floor opportunity
- Build out includes reception, a mix of offices/meeting rooms, kitchen, boardroom and open area for workstations and collaboration
Industrial Suite Specifications
Building Description
Direct access to both the King Street Subway and the PATH. Retail shopping, food and banking services available.
Building Sizeexpand_more
Number of Floor(s) 20
Constructionexpand_more
Lighting 1.5 W/sf
Clear Height 8'6"
Washrooms per Floor 2
HVAC After Hour Cost $ 37.00 /hr
HVAC Hours of Operation 8:00 am-6:00 pm (Mon.-Fri.)
HVAC Description Mixed with both VAV & Constant Air Volune
VAV Floors - 2-5,8,11,12,14-17
Constant Air - 6,7,9,13,19,20
Satellite Dish Capability Yes
Fibre Optic Capability Yes
Shipping & Receiving Yes
Safety & Accessexpand_more
Parkingexpand_more
Anchor Tenantsexpand_more
Downloads
Patrick HenryDirector, Leasing, Sales RepresentativeGWL Realty Advisors Inc., Brokeragesmartphone
+1 416 507 2844
emailPatrick.Henry@gwlra.com
Certifications

