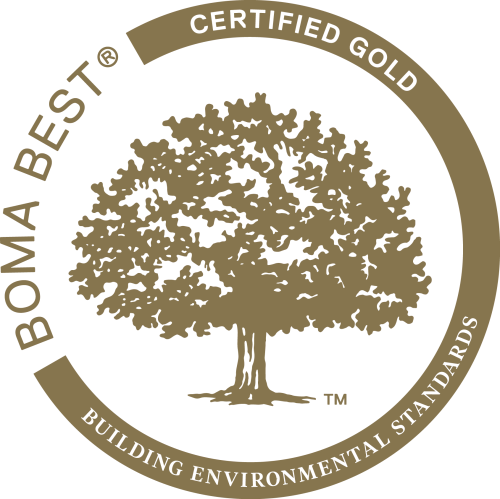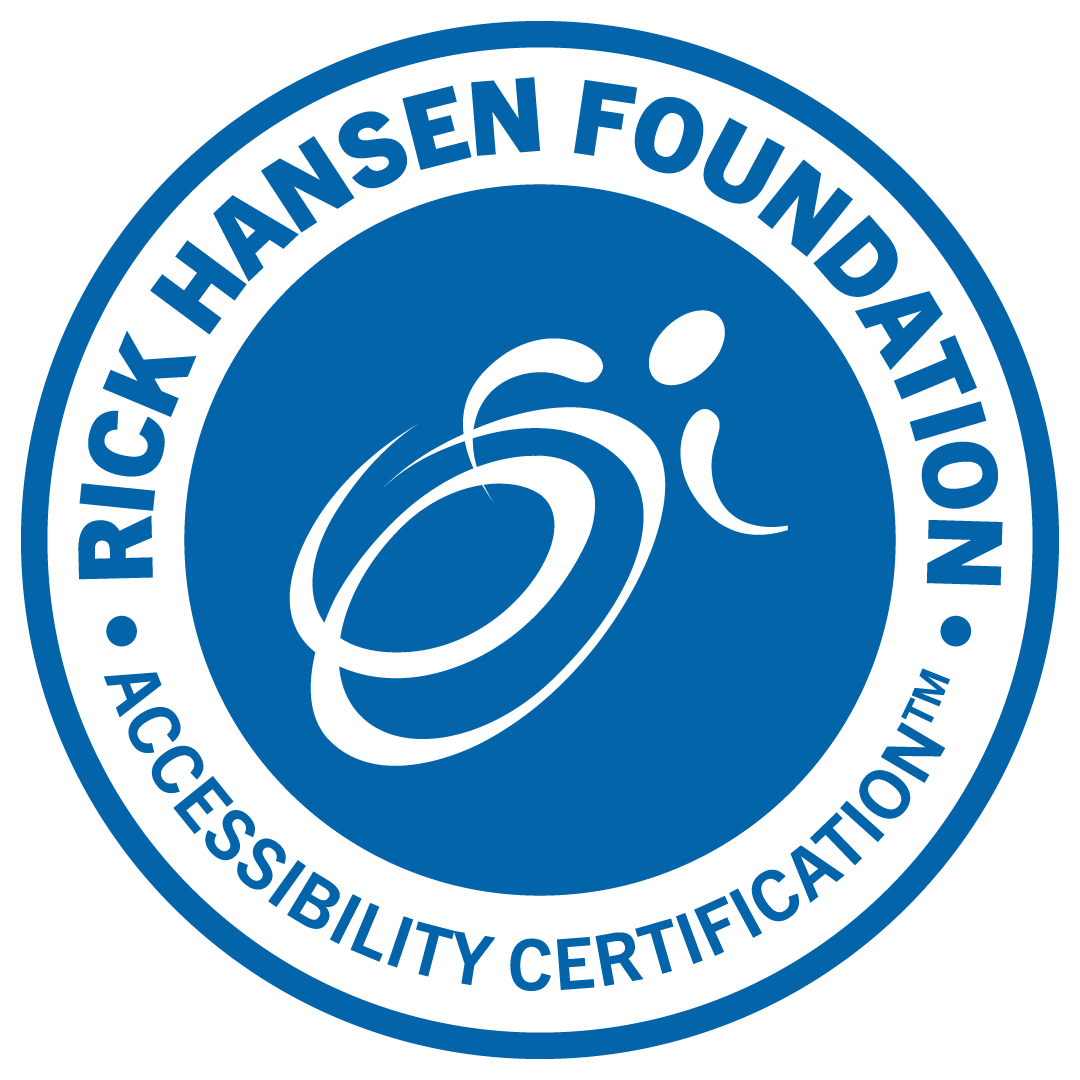700 - 4 King Street West
4 King St W, Toronto, Ontario M5H 1B6get_app
Virtual Toursadd
Suite Information
Suite Size
13,638 sf
Availability
Immediately
Type
Office
Rate
Inquire
Total Additional Rent
$30.00 /sf
Suite Notes
- Model Suite
- Build out includes reception, a good mix of offices/meeting rooms, 60 sit/stand stations, kitchen, universal washroom, boardroom and open collab areas
- Partially furnished
Suite Information
Suite Size
13,638 sf
Availability
Immediately
Type
Office
Rate
Inquire
Total Additional Rent
$30.00 /sf
Suite Notes
- Model Suite
- Build out includes reception, a good mix of offices/meeting rooms, 60 sit/stand stations, kitchen, universal washroom, boardroom and open collab areas
- Partially furnished
Industrial Suite Specifications
Building Description
Direct access to both the King Street Subway and the PATH. Retail shopping, food and banking services available.
Building Sizeexpand_more
Number of Floor(s) 20
Constructionexpand_more
Lighting 1.5 W/sf
Clear Height 8'6"
Washrooms per Floor 2
HVAC After Hour Cost $ 37.00 /hr
HVAC Hours of Operation 8:00 am-6:00 pm (Mon.-Fri.)
HVAC Description Mixed with both VAV & Constant Air Volune
VAV Floors - 2-5,8,11,12,14-17
Constant Air - 6,7,9,13,19,20
Satellite Dish Capability Yes
Fibre Optic Capability Yes
Shipping & Receiving Yes
Safety & Accessexpand_more
Parkingexpand_more
Anchor Tenantsexpand_more
Downloads
Suite Brochure
Broker Package
Patrick HenryDirector, Leasing, Sales RepresentativeGWL Realty Advisors Inc., Brokeragesmartphone
+1 416 507 2844
emailPatrick.Henry@gwlra.com
Certifications

