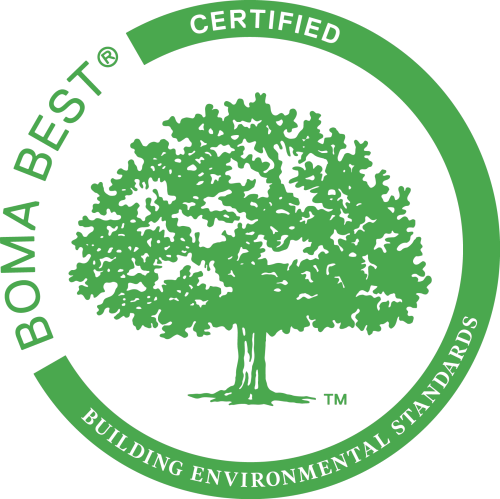7333 - South Central Business Park
Suite Information
Available June 2025. Located in Building F with 8,828 square feet of office and warehouse. This unit consists of one (1) 14' x 16' grade loading door, 24' clear height in warehouse, with a fenced yard component.
Well located in Southeast Edmonton with access to 75 Street, 50 Street, Whitemud Drive, and Sherwood Park Freeway.
Suite Information
Available June 2025. Located in Building F with 8,828 square feet of office and warehouse. This unit consists of one (1) 14' x 16' grade loading door, 24' clear height in warehouse, with a fenced yard component.
Well located in Southeast Edmonton with access to 75 Street, 50 Street, Whitemud Drive, and Sherwood Park Freeway.
Industrial Suite Specifications
24 ft
14ft x 16ft Grade Loading
Building Description
South Central Business Park is a premier industrial park offering tenants various bay sizes to accommodate growth plans. The property is well located in southeast Edmonton with exceptional access to 75 Street, 50 Street, Whitemud Drive, Sherwood Park Freeway and Anthony Henday Drive. Future access to transit is only steps away from the Valley Line LRT and existing various bus stops along 68 Avenue. The building offers large truck marshalling area and fenced yard compounds. This multi-tenant industrial park has seven buildings overall, with Phase I composed of three buildings totaling in excess of 569,000 square feet, and Phase II composed of four buildings totaling in excess of 375,000 square feet.
Downloads
Certifications
