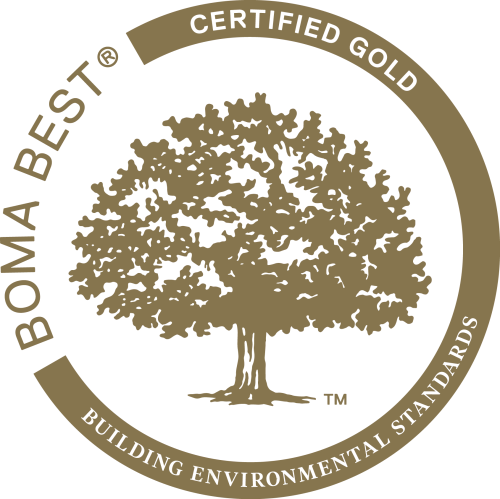Vancouver Centre - 650 West Georgia Street
650 West Georgia St, Vancouver, British Columbia V6B 4N8get_app
Building Description
Vancouver Centre is located at the corner of West Georgia Street and Seymour Street and includes the 34-storey Scotia Tower office building as well as the underground Vancouver Centre mall. The underground mall provides direct indoor access to Pacific Centre Mall, Hudson's Bay, and the Canada Line.
Features
- Parking: 1 per 2,100 square feet
Amenities
- Common meeting room and gym available to all tenants
- Retail shopping, food, banking services and shoe shine within complex
- Linked to The Bay and Pacific Centre Mall
- Direct access to Vancouver City Centre on the Canada Line
- Direct access to Granville station on the Skytrain Expo Line
General
Year Built 1977
Last Renovated 2015
BOMA Best Gold
Building Class A
Building Management GWL Realty Advisors
Building Zoned Commercial
Tenant Cost
Description 2025 Estimates
Building Sizeexpand_more
Number of Floor(s) 35
Typical High Rise Floor 12,000 sf
Typical High Rise Gross Up 14 %
Typical Low Rise Floor 12,000 sf
Typical Low Rise Gross Up 14 %
Total Office Space 387,426 sf
Total Retail Space+ 86,697 sf
Total Space 474,123 sf
Constructionexpand_more
Typical Power 4 W/sf
Lighting 3 W/sf
Clear Height 8'9"
Washrooms per Floor 2
HVAC After Hour Cost $ 45.00 /hr
HVAC Hours of Operation Weekdays: 7:00 AM - 6:00 PM
HVAC Description Variable air volume system
Satellite Dish Capability Yes
Fibre Optic Capability Yes
Shipping & Receiving Yes
Emergency Generator Yes
Elevatorsexpand_more
Safety & Accessexpand_more
Parkingexpand_more
Above Ground Ratio 1 / 2,100 sf
Below Ground Ratio 1 / 2,100 sf
Anchor Tenantsexpand_more
Downloads
Certifications
