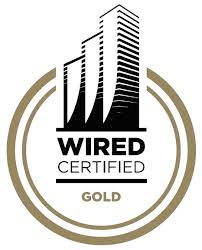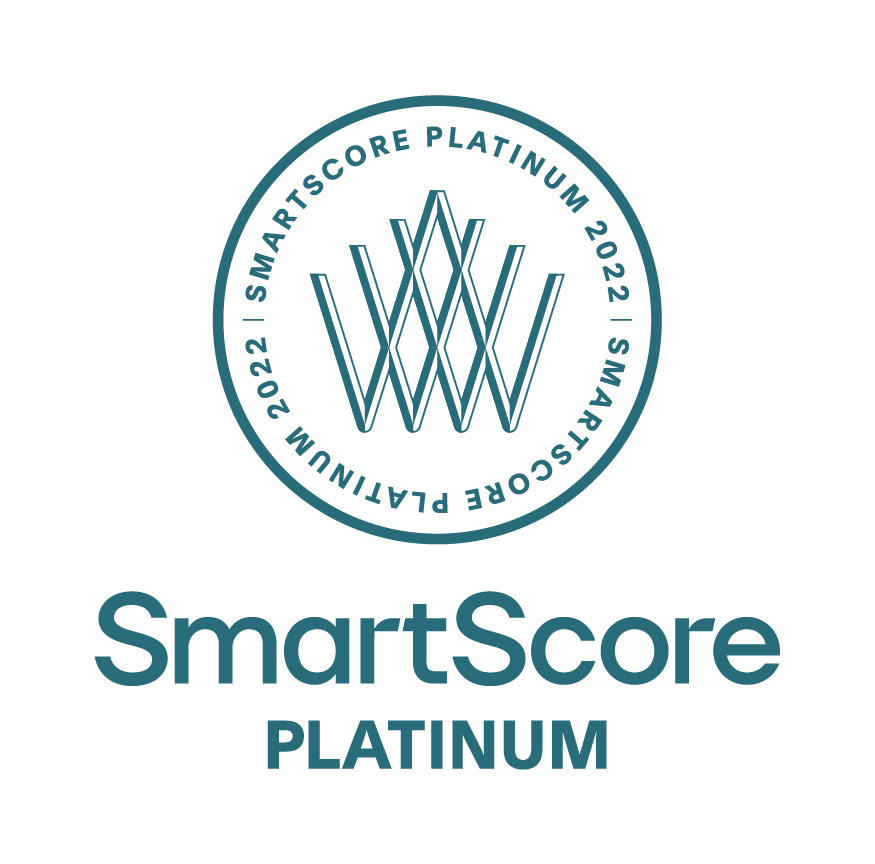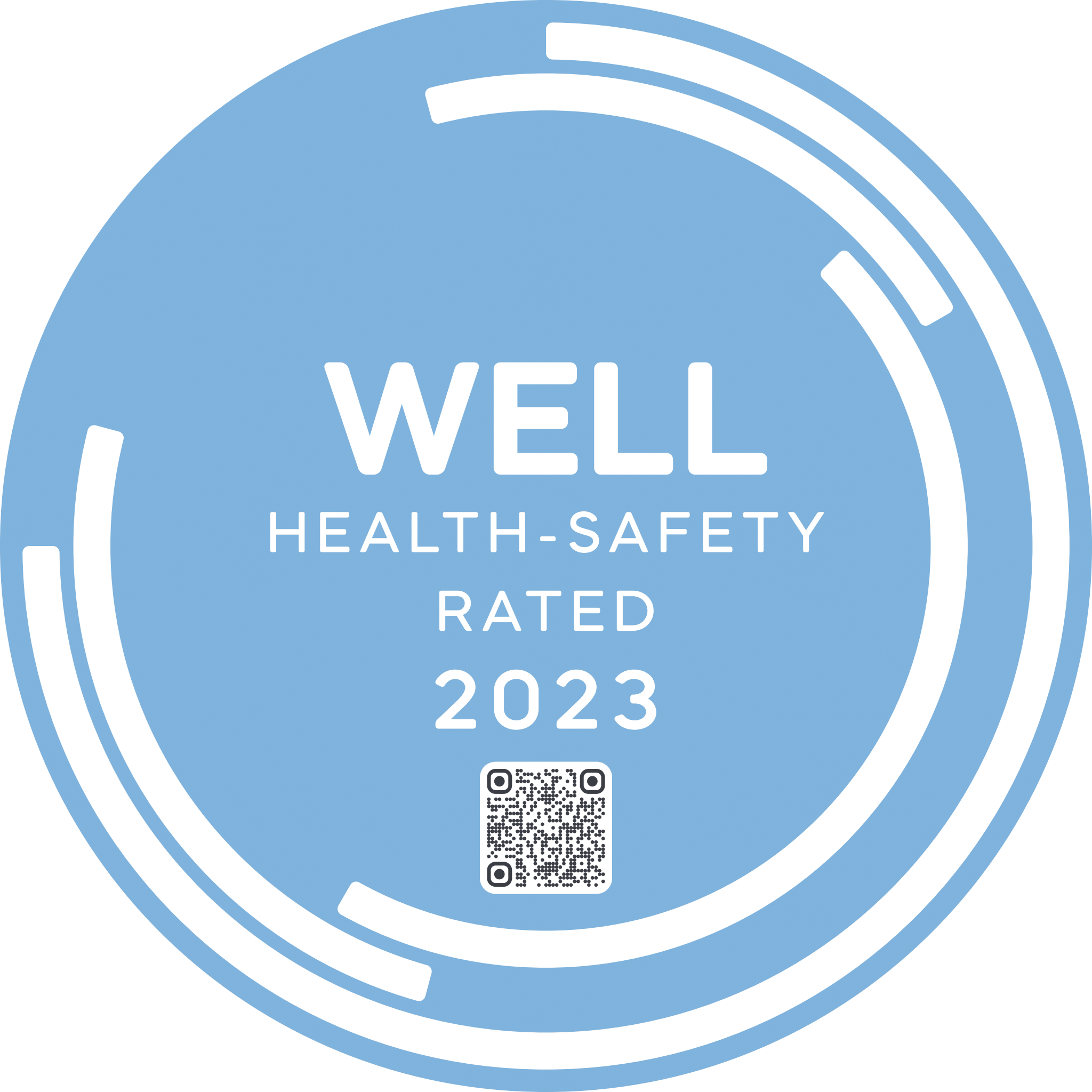Vancouver Centre 2 - 733 Seymour St
Building Description
VCII is an amenity-rich, LEED® Platinum office building poised to be an iconic development in the new core of Downtown Vancouver's Central Business District. With direct internal and underground connections to two SkyTrain stations through the Vancouver Centre Mall, and close proximity to several other highly desirable urban and residential neighbourhoods, VCII is ideally located for any organization wanting to attract top talent eager to work in the heart of a thriving urban centre.
Location
Located at the intersection of West Georgia Street and Seymour Street in the new centre of downtown Vancouver, VCII is situated along a high traffic commercial corridor offering unsurpassed transit connectivity and immediate proximity to almost two million square feet of retail, service and entertainment amenities. VCII is centrally located at the geographic high point of downtown Vancouver, affording excellent views from the upper floors of the building. VCII is in close proximity to a number of exciting mixed-use communities such as Yaletown, Gastown, Chinatown, Olympic Village and False Creek. These neighbourhoods provide a further expanded amenity set for tenants of VCII and an excellent live-work opportunity for the employees of tenants.
Public Transit
VCII has unparalleled public transit service, with direct connections to both the Canada Line and the SkyTrain Expo Line. Additionally, 11 bus routes are located within a two-block radius. The site is also one transit stop or within walking distance to the SeaBus and West Coast Express terminals located at Waterfront Station. Combined, these services provide easy access to all areas of the downtown core and also connect the building to every major area within Metro Vancouver.
Features
- Parking: 1 per 2,500 square feet
Amenities
- Fitness Centre available to all tenants
- Dog Park
- Skyview Rooftop Deck
Downloads
Certifications



